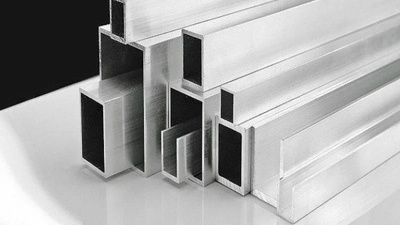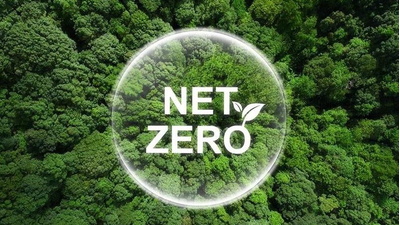TOP PEOPLE AND BEAUTIFUL HOUSEHOLDERS IN THE WORLD
TOP PEOPLE AND BEAUTIFUL HOUSEHOLDERS IN THE WORLD
The world we live in has so much curiosity to explore. From cultural cuisine to architectural construction. In the eyes of designers, construction is freestyle. Besides simple homes, there are designs that are sure to bring awe. Because they are made in a very different way. Read on to the following article, you will know more about famous works in the world. Principles of choosing aluminum and glass doors for a beautiful house Instructions on how to assemble interior aluminum Grando Eco
1. Cocoon House:
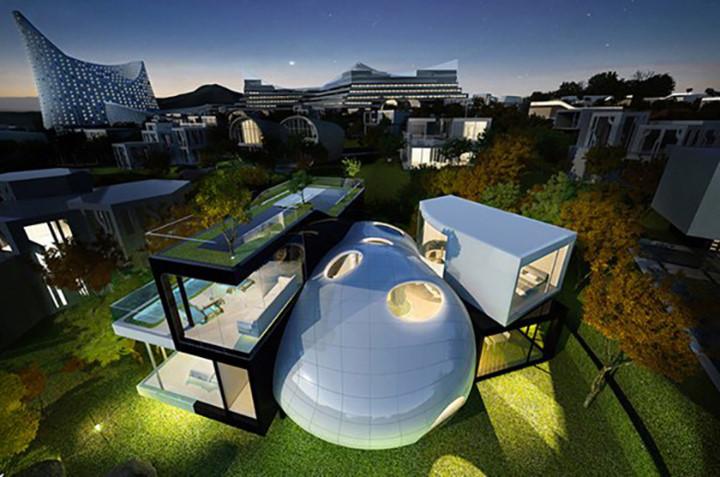
Cocoon House Located on the beautiful island of Jeju in Korea, this Cocoon House is an impressive and unique design bearing the futuristic trend of Planning Korea. With a unique cocoon-shaped architecture, the house is an eco-friendly design. Construction started in September 2012 and completed in 2015. Cocoon house aims to bring a modern living space, close to nature and equally luxurious. Located on the UNESCO Heritage Site of Jeju Island, the house with a beautiful location overlooking the sea called Cocoon house / Cocoon house designed by Planning Korea, Korea is a hybrid idea of volcanic shapes and cocoons. of a living entity.
2. Moebius house:
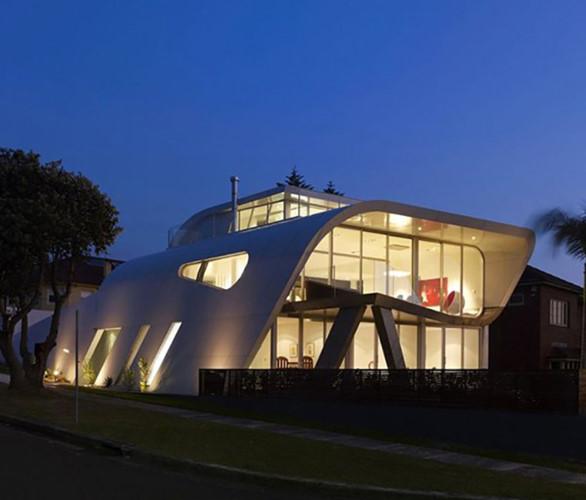
Moebius House A Moebius house in Sydney, Australia is a prime example of a distinctive roof-shaped architecture. A white wall stretching out of the house to the second floor creates a small terrace.
3. Flights of Birds:
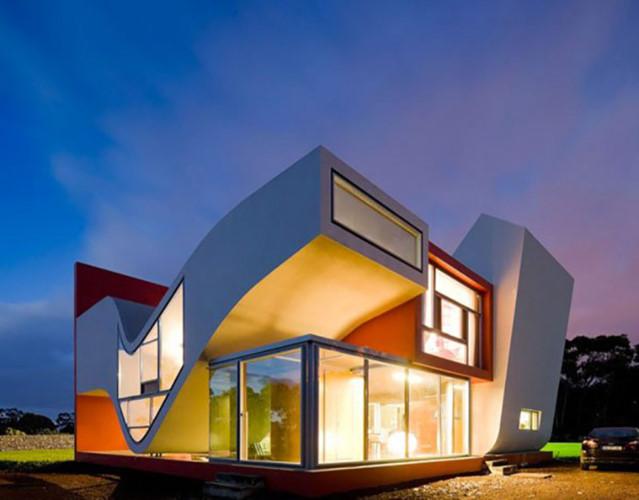
Flights of Birds The structure is designed to resemble the wings of a bird, with each piece of the design having its own function. This house is located on Sao Miguel Island in the Azores, Portugal
4. OLS House:
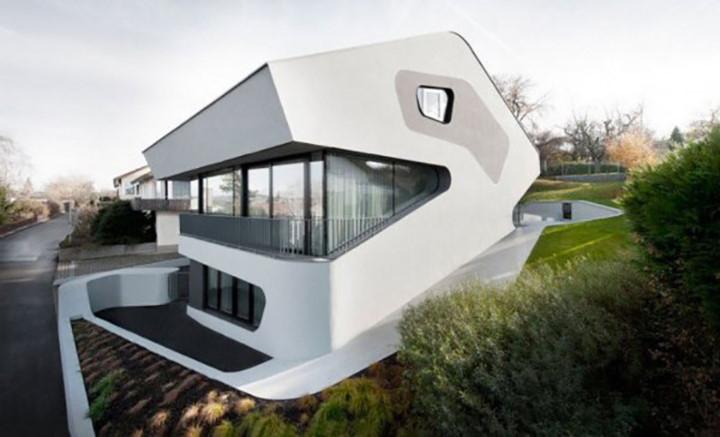
OLS House Is one of the creatively designed houses in Stuttgart - the OLS house. It is designed for a family of four with a gradually raised floor. The roof of the OLS is as beautiful as an unlimited creation. It surprised everyone. From a distance, it seems that they are inclined but in fact they are arranged on a balanced overall. The roof of the house is a special combination of an anti-glare panel with a large zinc panel to create a solar cell. This is an organic housing design with a smart roof and extremely convenient. This house is seen as an architecture of the future.
5. House H3:
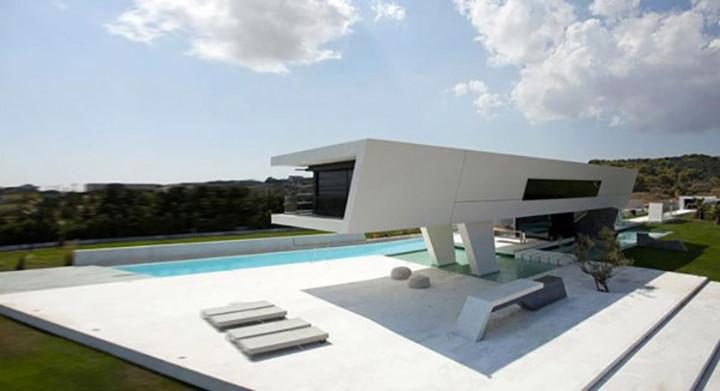
House H3 H3 is the name of the house located in the hills of Athens, Greece. One of the oldest cities in the world. Along with beautiful glass staircase railings. House H3 has an area of 7,000 square meters. It offers 1,000 square meters of modern living space built on a story. Built by the extremely large swimming pool. Inspiration for building H3 houses comes from the love of the owners for their yachts. One can see the shapes of this extremely modern house. The large swimming pools act to mimic the ocean and create a sense of coolness. It was like a fresh breeze in the hot Greek hills. "The Bioclimatic housing design brings sunlight to warm cold places in winter. Especially during summer days to cool down elsewhere while the wind blows hot air out."
Design inspiration
H3 is constructed of eco-friendly materials. Indoor decoration, designed according to the needs of the owner. The design goal is to create an environment of luxury, convenience and minimal aesthetics. The space around the building has been decorated with wall sculptures. It created by sculptor John Aspras gives the house a color of abstraction. The architectures and materials, as well as construction technologies, are compatible with the latest eco-friendly products. H3 House offers exciting experiences by living space floating on the water.
6. Dupli Casa:
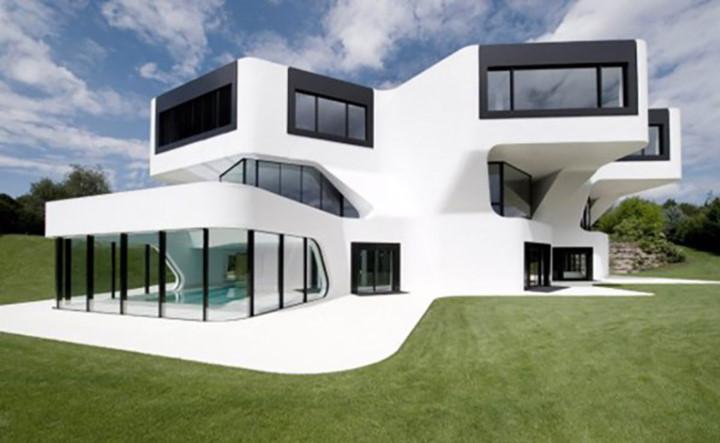
Dupli Casa Dupli Casa is created from an old house. This revamp gives a great new look. House owners cannot recognize their front space. This home design shows the history of the family by copying old details. You will find it in Ludwigsburg, Germany. With many expansion and change design parts. Located in Ludwigsburg, Germany, it was designed and completed by Jürgen Mayer H. Architects in 2006-2007. This design is proposed by a host family at different levels of a family. It's like consecutive twisted versions, performing different functions, but communicating as a whole.
7. Future house in Los Angeles:
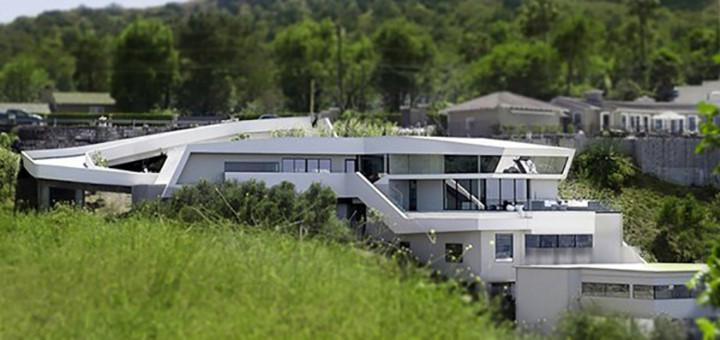
Futuristic home in Los Angeles This futuristic home is made up of powerful geometric lines. Its interior looks very nice and modern. The area is about 540m2.
8. Komb:
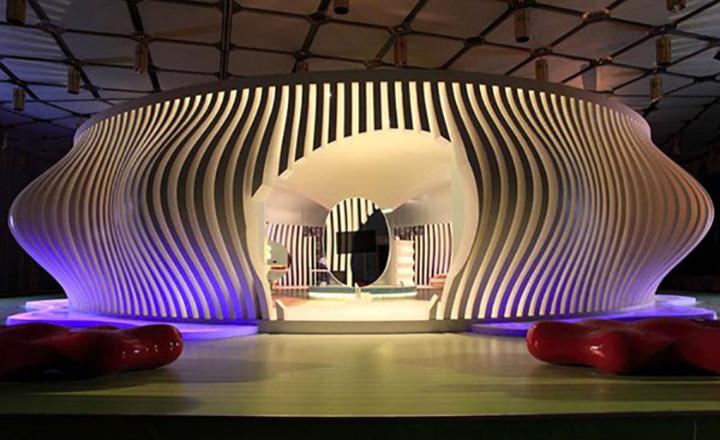
Komb The Komb House looks interesting because of its unique design. Using technology and materials with minimal impact on the environment. It features a solar hot water supply. It is energy saving device, low energy LED light and raised floor, water reuse. This home is divided into a living space for the owner's daily activities.
9. Zero Hou
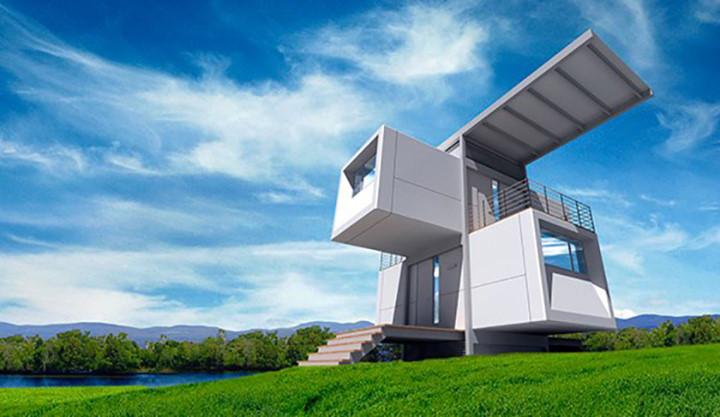
Zero House It's hard to believe but this Zero House can be moved anywhere. This nice little house for four is pre-installed. It can be easily transported and quickly erected. This is quite environmentally friendly and feels comfortable.
10. Capital Hill Residence:
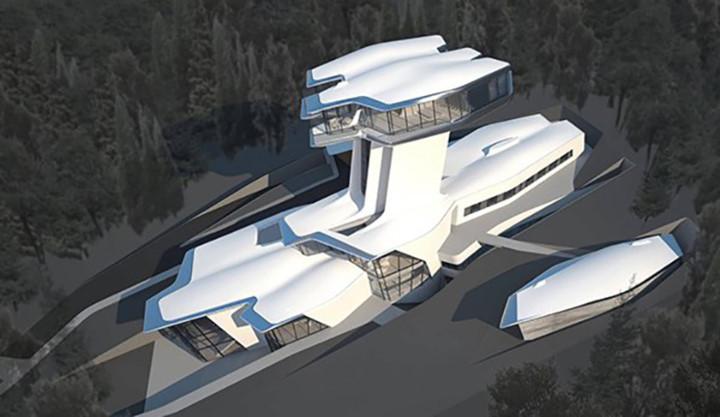
Capital Hill Residence At the Slopes of Barvikha in Russia there is an ultra-modern luxury villa made of steel, glass, and concrete. The house resembles a spaceship. The house is very spacious, you can leave anything you want. It can also be a sauna to a fitness area.
11. Retro futuristic house design:
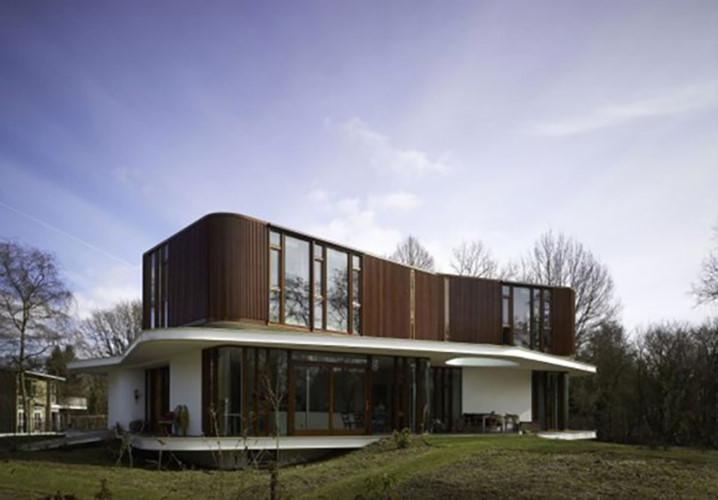
Retro futuristic home design Have you ever imagined what a house would look like if you combine retro design and weird things. The house located in Wageningen is a combination that creates a modern living space with many steps and terraces.
12. Beekbergen Villa
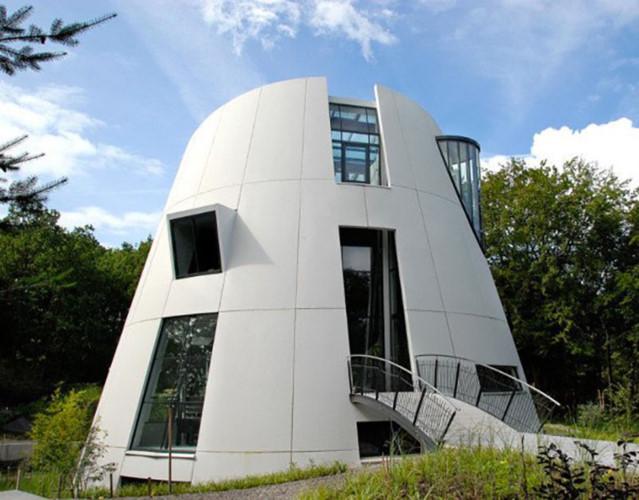
The house is located in the village of Beekbergen, in the Gelderland province of the Netherlands, which is very unique. It is designed for a family of people who prefer a home with a quirky and whimsical design. The exterior of the house made of solid white concrete combined with glass umbrella looks completely unique.
13. The Pangyo house:
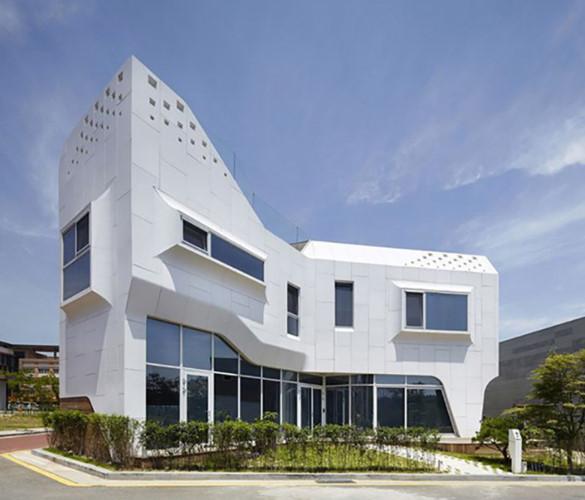
Pangyo House This white three-story Pangyo house is located in Seoul, South Korea. Its facade is skewed with curves and square doorways. This house is designed to connect with nature and open living spaces.
14. Shell House:
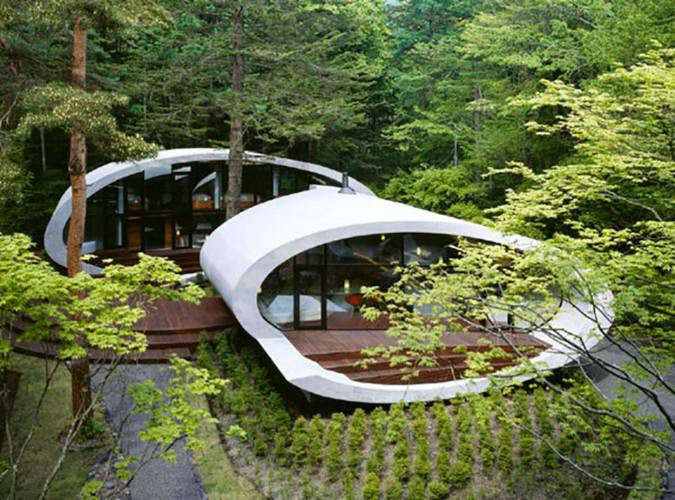
Shell House The house built in the woods in Kitasaku, Nagano, Japan has a large shell structure. Shell House was designed by Japanese architect Kotaro Ide, of ARTechnic Architects. It consists of 2 Ova shaped concrete blocks. They function as a motel and can resist wet summers as well as cold winters here.
15. F House
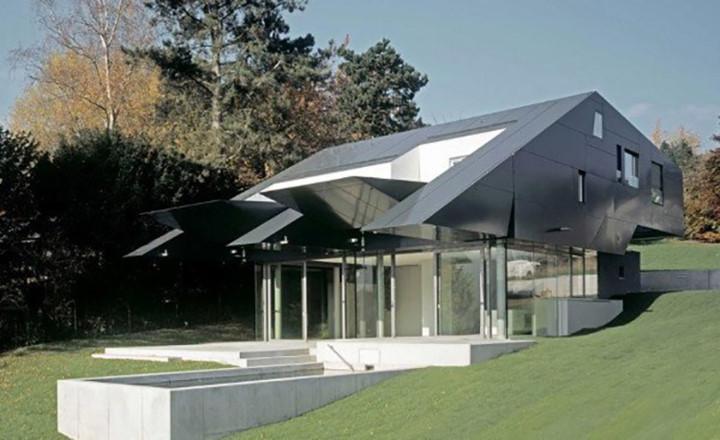
F House The F House house is inspired by a science fiction film. Nature and modernity of technology have been incorporated in this house. Something looks like the usual sci-fi movies. The house is designed to match and match the slope of the terrain. Tell you how to choose an appropriate aluminum Contact 0917.522.222 for detailed support
